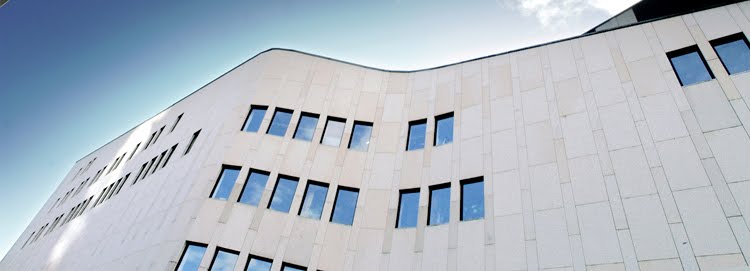Sunday, March 21, 2010
Question for Derek
Hey Derek I was wondering if you could tell me where you get your plexi from? I'm trying to do my final site model out of wood and plexi and don't really know what to use and was wondering if you could help me out finding what I want since I'm not from here haha. My cell is 646.725.7033 send me a text. Thanks
Friday, March 19, 2010
Thursday, March 18, 2010
Floor Plans
Last Changes to Study Model
Professor Amatuzo stopped through today and was talking to Steve about my project. He commented that everything seemed to be working well except that the corner where the residences transition into the open space infront the amphitheatre seemed disconnected from the rest of the flow of the model. I think this made an improvement.










Model Pictures
OK?
Everyone good to go for Friday? If you have any last minute comments or questions - now is the time to ask.
Wednesday, March 17, 2010
Review Friday
All,
Sorry I had to disappear this evening. I'm still trying to catch up after the storm. Two days without power and still no internet.
The basic requirements are the same as last time, but now with more detail. Everyone is in pretty good shape so concentrate on the presentation of your ideas. A complete model is most important.
Any questions post or email me. I will answer them as best I can tomorrow afternoon.
Remember, we start at 1pm sharp upstairs.
RC
Robert Cody
Monday, March 15, 2010
Model-Part 3





These are the newest changes. What ive done is as follows.
a) Pulled the facade of the medical building seen best on the lower picture out toward the front of the site in order to continue the geometry of the existing building around the corner. It actually seems to open open the entrance a bit more, creating another layer of circulation that has not yet quite become unnecessary. Its necessary because it allows you to walk through the portion of program, gaining a better relationship to your surroundings in that particular area of the project.
b) Two circulation cores added to manhattan edge of the project. I feel like its only natural that while moving throughout these spaces vertically, you may as well have a preety skyline to look at :)
c) Pushed a portion of the residences back toward the waterfront, opening up circulation toward the park, and emphasizing the path of travel with a cantelever ( Will most likely be used for smokers in foul weather ) and a collonade of tree's to make the gesture more pronounced. The tree's also cast a nice reflection within the water element infront of the amphitheatre.
Let me know what everyone thinks. I feel like its getting a bit closer. Now onto plans.
Thursday, March 11, 2010
Monday, March 8, 2010
Subscribe to:
Posts (Atom)











































